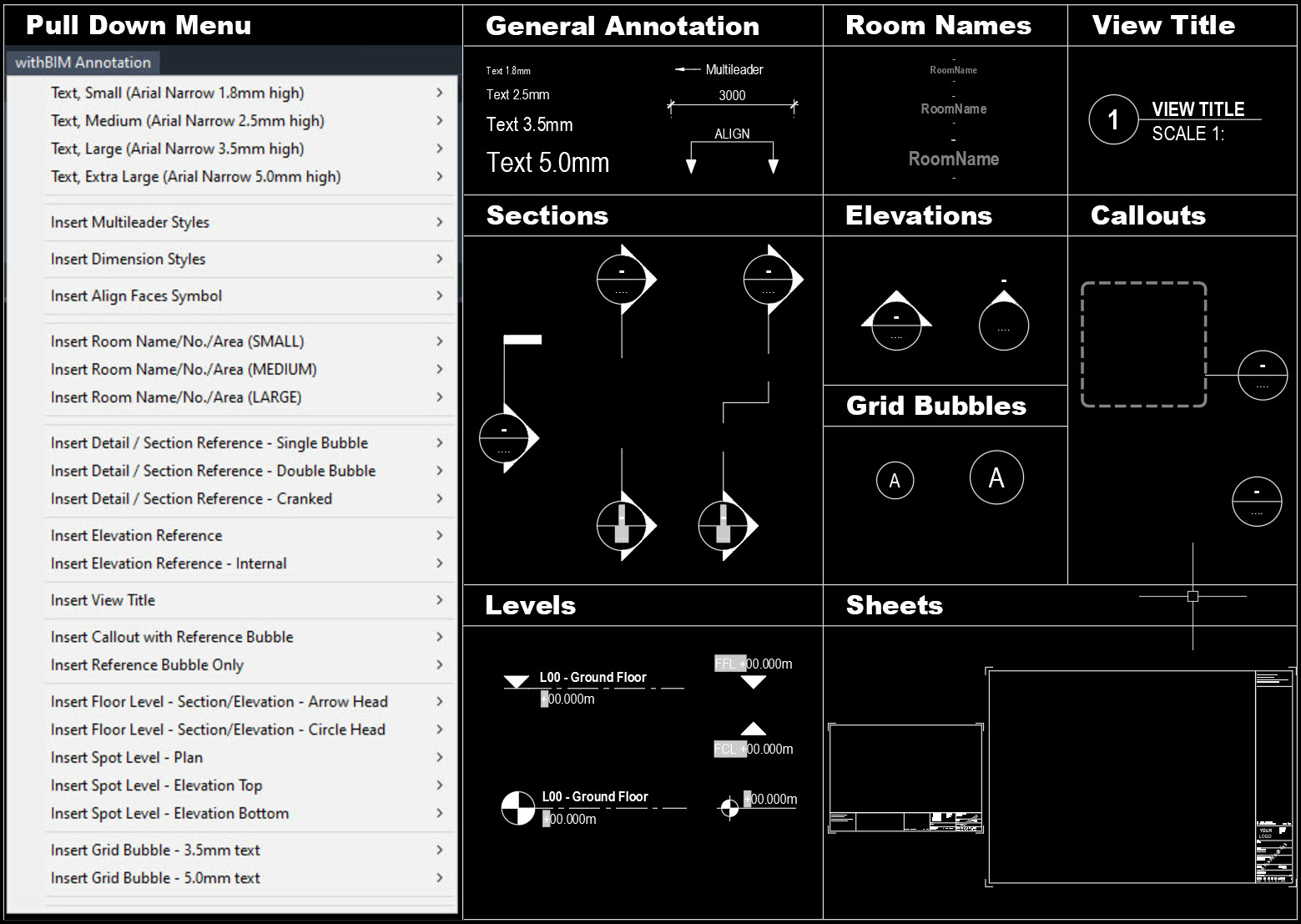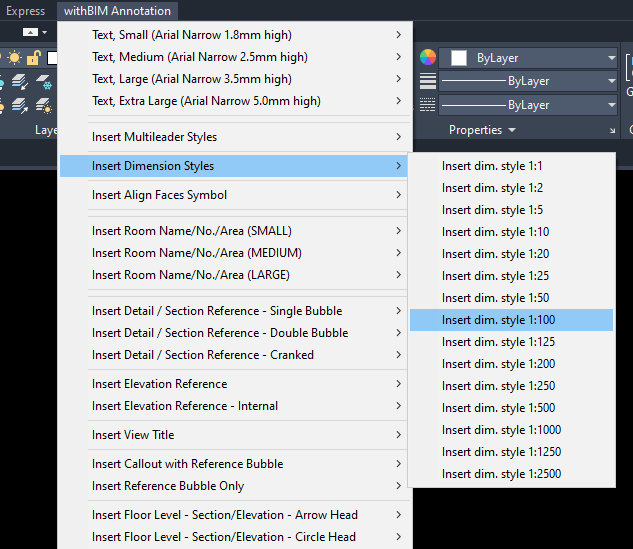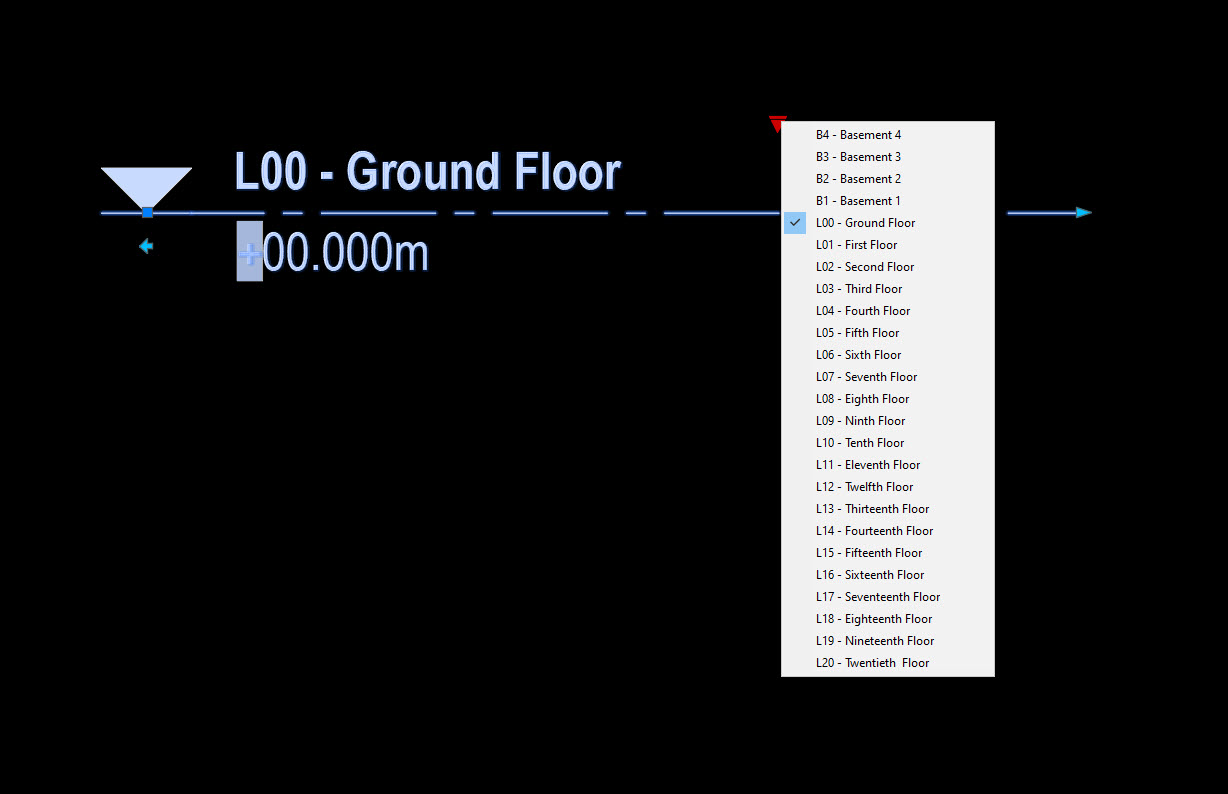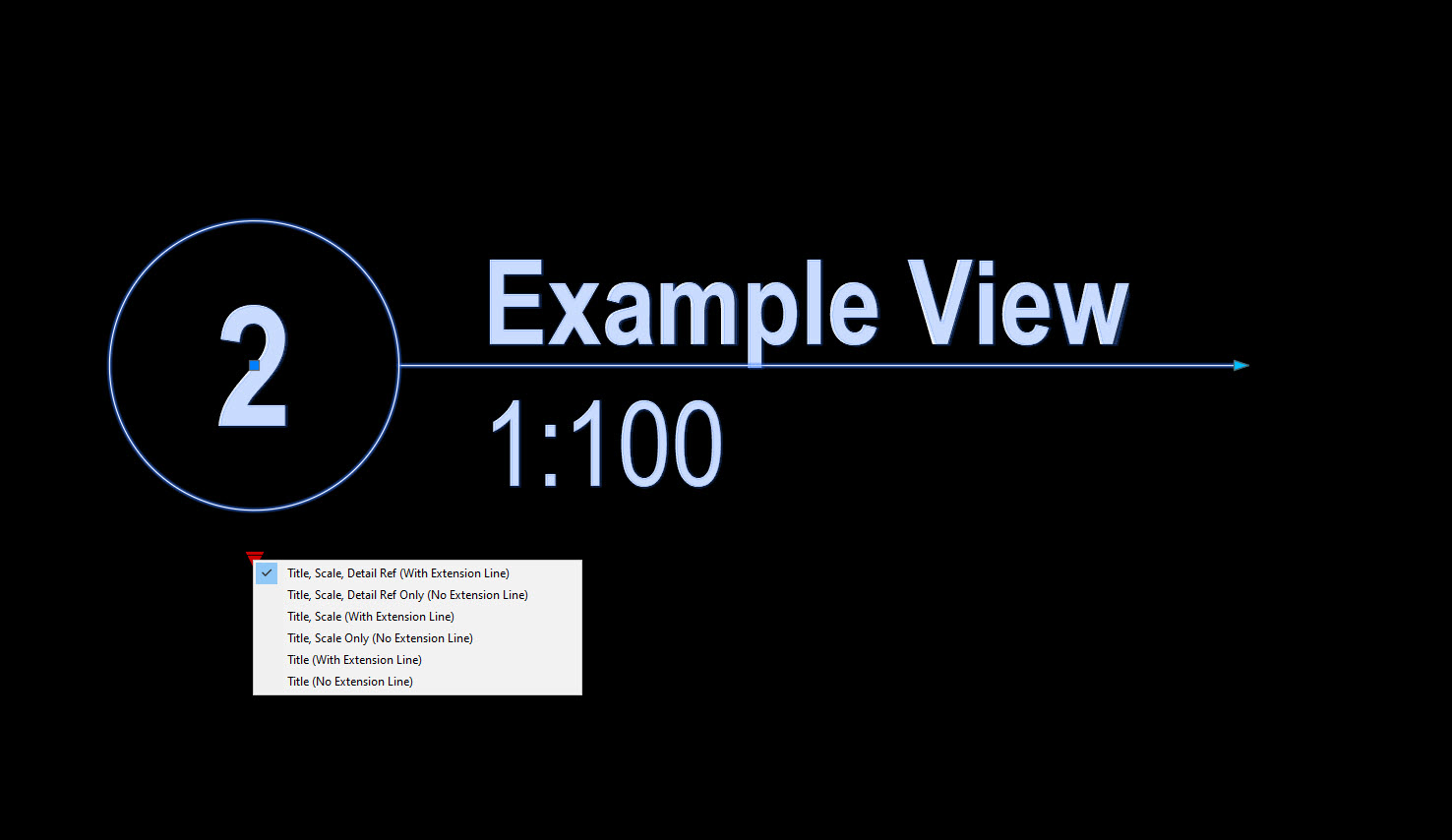Systems and processes are essential to a project’s overall success, speeding up production, streamlining repetitive tasks, and ensuring consistency and accuracy throughout. But developing these tools takes time, money and specialist skills.
The withBIM AutoCAD Menu Add-in provides consistency, efficiency, and flexibility to your workflow.
It allows companies to align data not only across AutoCAD projects, but with Revit projects also.
It has been expertly developed, by designers for designers, utilising decades of experience in project delivery.
Accelerated insertion of data to office standards
- Quick insertion of blocks into drawings
- Deliver projects quicker and more consistently
- Dynamic blocks easily manipulated to suit requirements
Set of easily accessible blocks and annotation elements, quickly available within the AutoCAD menu at the click of a mouse!
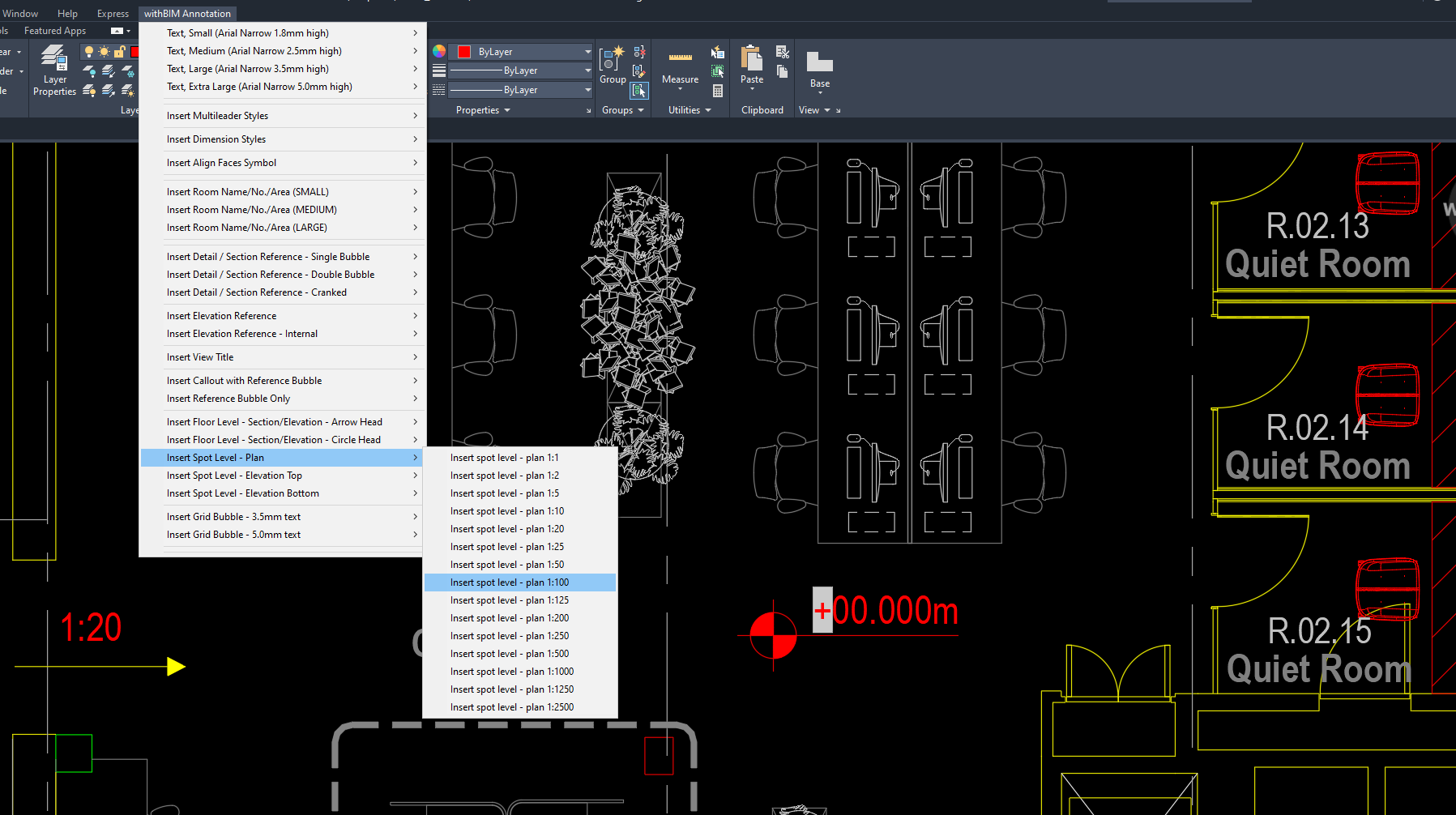
Align annotation between AutoCAD and Revit
- Bridge the gap between Revit and AutoCAD
- Manage your standards consistently between both platforms
- Consistent and aligned drawing output
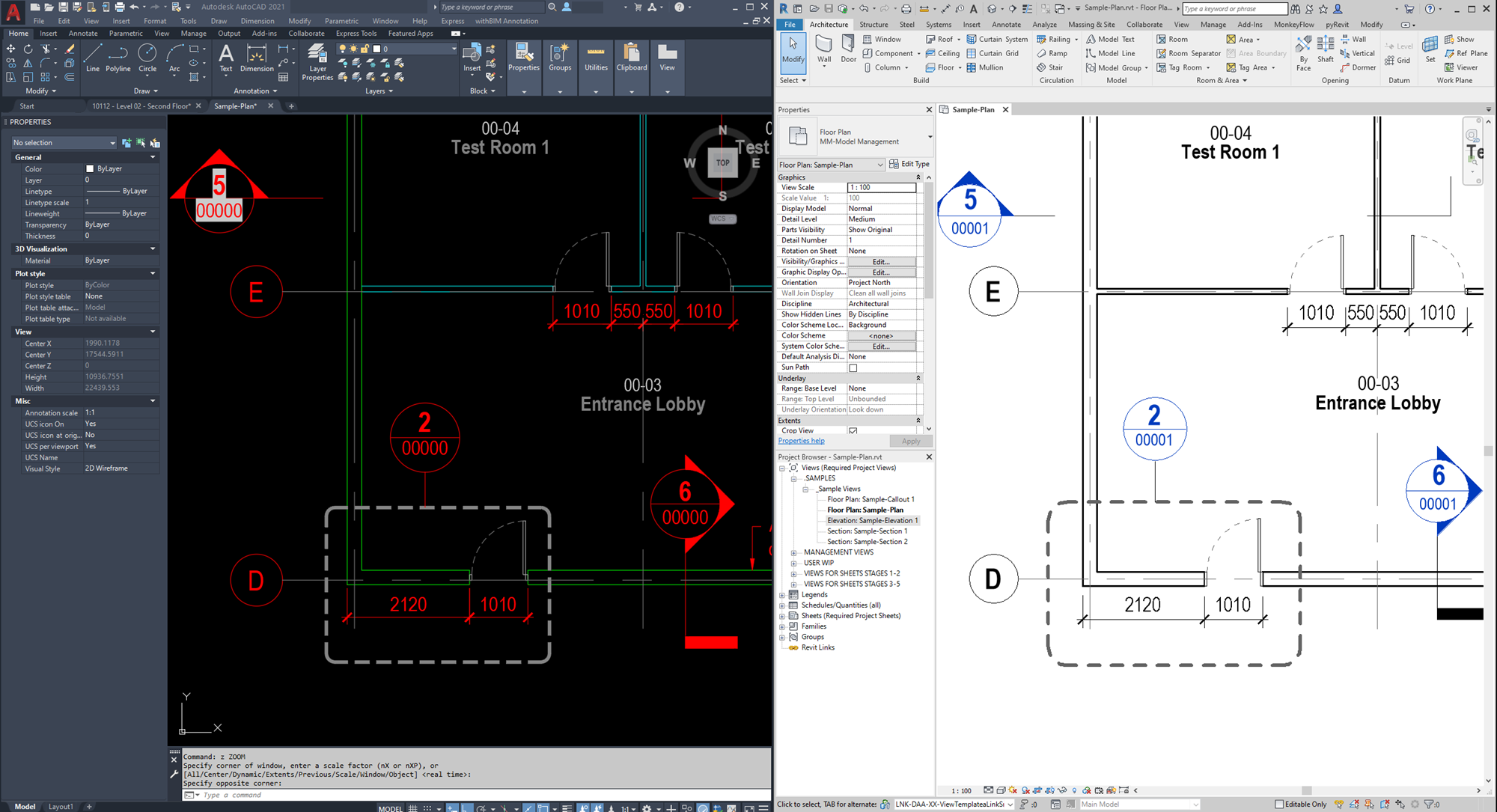
Continually updated, supported, relevant
- Always compatible with latest version of AutoCAD
- Aligned to industry standards & methods of working
- Online support, guides & training material
Software capability is always shifting, we are constantly reviewing our tools and templates to incorporate the latest features and improvements, ensuring you are fully supported.
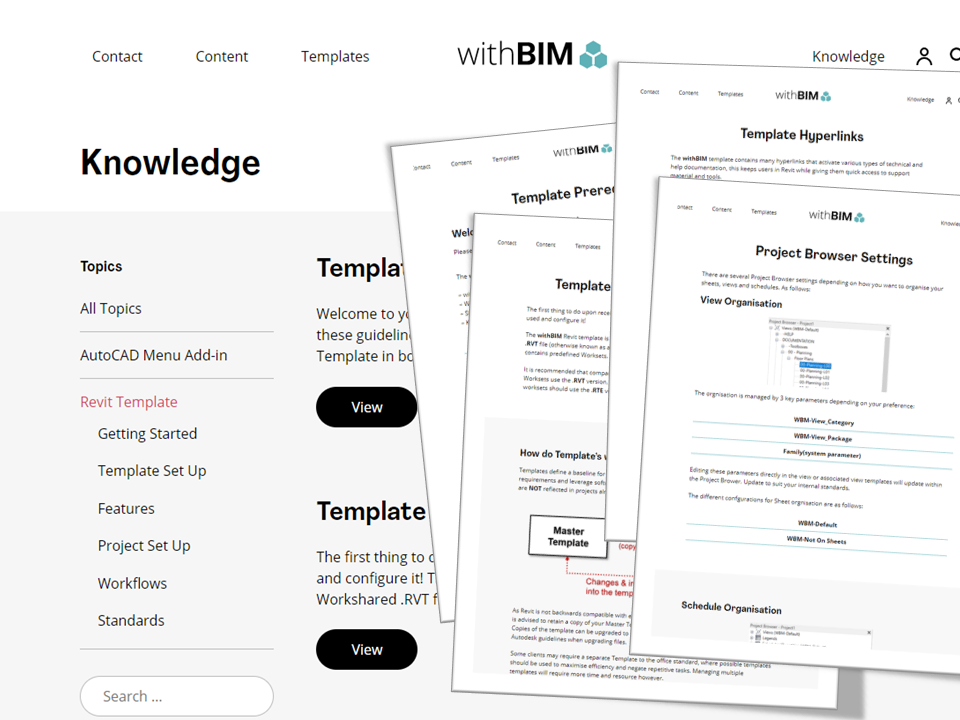
Feature overview
- Easy to load and configure
- Compatible with AutoCAD and AutoCAD LT versions from 2010 onwards
- Primary language is English, additional versions may be available upon request.
- Default units are Metric, millimeters
- Parametric Title Sheets – UK sizes A1 and A3
- Flexible sheet numbering, toggle between generic numbering system or ISO 19650.
- Automatically inserts all annotation elements to correct size and layer to defined scale
- Aligns the text, dimension, view reference, room names, grid bubbles, levels etc. with the Revit versions.
- Contains extensive library of annotation elements
- Uses industry standard annotation sizes
- Configured to BS1192 layer standards – additional layer systems can be configured as part of the customisation
- Includes dynamic blocks that function in similar way to the Revit versions
- Access to online support, training and guidelines

Customise the tool
- Custom Title Sheets to your design, incorporating logos & branding
- Custom layering to your company standards
- Custom fonts to all annotation elements in line with company standards
The AutoCAD Menu Add-in can be fully customised to suit your organisation’s standards for a one-off cost.
We believe our tools are the project ready foundations companies need, but we do know that not all companies are the same. So if you have any special requirements you would like please do contact and we will try and help.
Our templates and tools are only available when subscribing to our Plans, more information below:
